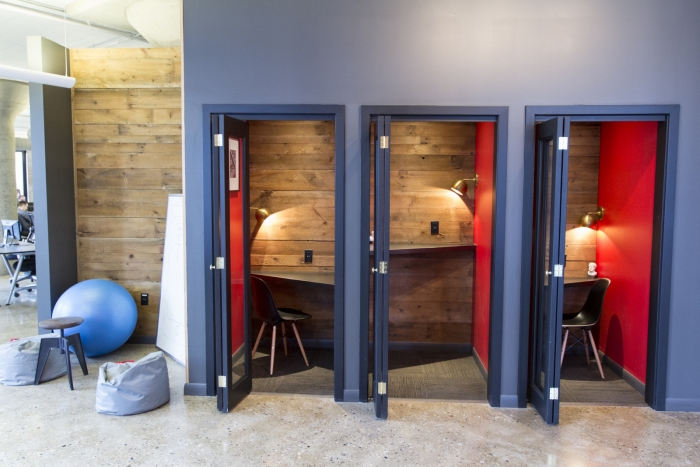Not too long ago, office buildings were designed for big offices with rows and rows of cubicles and fluorescent tube lighting. A standard office space might host a reception area, a conference room or two, and some private offices. Workers were separated, not just by position within the company, but workspace as well. Thankfully, offices today are a reflection of a different management style and office culture than those corporate eighties. This has many businesses looking to upgrade their workplace with a fresh office remodel. In this blog post, we take a look at some of the top office design trends we’ve seen so far in 2018.
Open Office Design Is Still In, But Not Too Open
Most modern offices today have an open floor plan. This means there are no walls separating employees. This layout encourages management and employees to interact with one another. It’s believed to foster collaboration. It’s also thought to boost creativity and promote healthy relationships among coworkers.
That said, designers and office builders cannot forget the occasional need for quiet and focus as they plan their office remodel or build. This is why it’s important to also incorporate private areas into an open office layout. Workers may like a communal work environment, but still have a need for privacy. Somewhere they can talk freely and openly with no fear of being heard.
Employees will also still have the occasional need to go off and work to themselves. Private workspaces are good when there’s a need for quiet and focus. For instance, if someone has a deadline to meet by the end of the workday and a community workspace is just too distracting.
In most cases, former conference rooms can be converted into these private workspaces. Some modern offices are doing super creative things. For example, many offices are adding phone booths to their open floor plans. An employee can sit inside the booth, make their call, and close the door for privacy.
Others offices are creatively using portable screens and furniture arrangements to enclose sections of an open floor plan for added privacy.
Flexible Work Areas
Flexible work areas allow businesses to change configurations to accommodate company growth. Flexible workspaces really appeal to today’s nomadic workers. Not only are workers splitting time between working remote and in-office, most can also roam as they wish at the office throughout the workday. Employees that like to switch up their surroundings depending on the task at hand tend to love this flexibility.
Flexible workspaces are also believed to promote creativity and interoffice efficiency. For example, employees can split off into small groups based on what they’re working on. Workers collaborating on the same project can have meaningful discussions regarding problems encountered; devising creative solutions in the process.
Flexible workstations are also a good way for businesses to stay compliant with the Americans with Disabilities Act (ADA).
Flexible work areas are generally a large open area with community tables, a few desks, and comfortable pieces of furniture like couches, a bean bag chair, and high-backed chairs.
Creative Storage Options
Clutter like papers and debris can hamper an employee’s creativity. Storage is still critical for modern offices. Since huge file cabinets or desks with cabinets and drawers are cumbersome and not ideal for an open office floorplan, other solutions are being sought.
Popular solutions today include built-in custom office cabinetry, closets with built-in shelving, and cubbies. It’s important that these options remain flexible since storage needs will change with growth.
Energy Efficiency
Not only is an energy efficient space appreciated by employees, it’s also good for a company’s bottom line. Commercial buildings can be kept comfortable and functional with an energy-efficient HVAC system and proper insulation to regulate indoor temperatures and keep utility costs down.
Similarly, more modern offices are also incorporating things like energy efficient water heaters, new duct work, energy efficient light fixtures, low flow toilets, and recycled/reclaimed building materials for eco-friendly office design.
Utilizing Plenty of Natural Light
Natural sunlight can boost everything from mood to productivity. It is attractive, inexpensive, and ideal for any business that wants to minimize its carbon footprint and lower utility costs.
Modern office buildings built today are designed to get and utilize as much natural light as possible. This usually means skylights and large ceiling-to-floor windows are installed.
While everyone loves the natural light windows provide, energy efficient windows with proper window coating must be used. Since sunlight heats the air, it can cause upholstery to fade.
Quality windows installed by an experienced contractor will help prevent this kind of damage. Work with someone capable of navigating you through the different types of windows on the market to find the type of windows ideal for your space.
Touchless Restroom Features
Naturally, modern offices have modern restrooms. The addition of touchless flush handles/actuators, faucets, soap dispensers, and paper towel dispensers are popular in today’s offices. These updated office design features promote cleanliness and wellness in the office.

