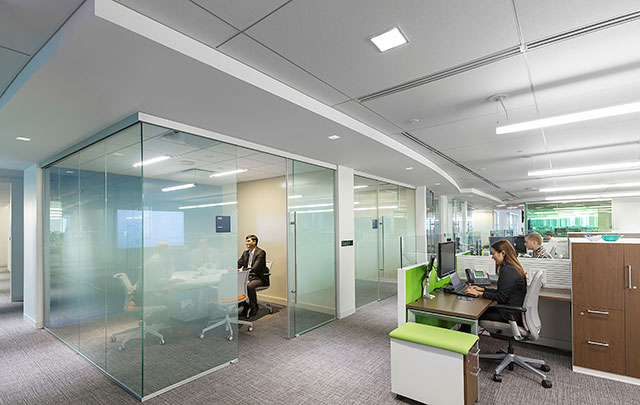There’s a saying, “out of sight, out of mind” that can be applied to many different scenarios. However, when it comes to renovating an office space, let’s just say there’s much more than meets the eye. What’s above an office’s ceiling grid is often overlooked if not completely disregarded. But modifications made below the ceiling grid in an office built-out or renovation can directly affect what’s happens above and vice versa. This could substantially increase the cost of a tenant improvement project if you’re not careful. In this blog post, H.W. Holmes, Inc. – commercial construction contractors in the Los Angeles/Ventura CA region – look explain how tenants should approach this matter when it negotiating or monitoring tenant improvement work.
There’s a saying, “out of sight, out of mind” that can be applied to many different scenarios. However, when it comes to renovating an office space, let’s just say there’s much more than meets the eye. What’s above an office’s ceiling grid is often overlooked if not completely disregarded. But modifications made below the ceiling grid in an office built-out or renovation can directly affect what’s happens above and vice versa. This could substantially increase the cost of a tenant improvement project if you’re not careful. In this blog post, H.W. Holmes, Inc. – commercial construction contractors in the Los Angeles/Ventura CA region – look explain how tenants should approach this matter when it negotiating or monitoring tenant improvement work.
Understanding What’s Above the Ceiling
 Typically, above the ceiling, you’ll find essential and complicate mechanical systems like light fixtures, sprinklers, and HVAC system components.
Typically, above the ceiling, you’ll find essential and complicate mechanical systems like light fixtures, sprinklers, and HVAC system components.
Understandably, any construction or renovations occurring below the ceiling grid can impact these features.
For instance, adding a wall seems like a relatively simple undertaking. Basic carpentry with basic tools, right? You assemble a crew, fasten some drywall sheets to horizontal studs, tape and fill joints, install the top and bottom plates, attach each wall stud, and voila! You have a basic non-bearing interior wall. Your project is complete.
Not so fast…
What if this new wall disrupts the sprinkler system, which must now be relocated due to engineering design? On top of that, your HVAC system must also be modified because of this new wall.
Needless to say, these types of “above the ceiling” modifications can significantly increase TI costs. Making an office renovation or office build-out much more expensive than originally estimated. The addition of this seemingly simple wall suddenly becomes a costly project which ultimately increases the tenant’s monthly rent.
This applies to any small renovation – whether it’s adding a door, removing/adding a wall, or sealing an opening to create two spaces. The domino effect of these small changes is almost always glossed over, which can end up being a very costly oversight.
Know Who Is Paying For This Work
Not surprisingly, at the time of lease negotiations, answers to scenarios like this are also overlooked when hammering out the terms of your lease and the handling of tenant improvements.
Most landlords have these costs mentioned and included in their tenant allowance conditions or tenant improvement work letters. Just be aware that such verbiage doesn’t always mean the landlord will necessarily cover everything. Especially when a seemingly simple and inexpensive project turns into a bigger and more costly endeavor. Anytime a tenant improvement project exceeds the original estimate and the landlord’s agreed upon TI allowance, it generally becomes the tenant’s responsibility to make up the difference.
For example, if lease terms have been fully negotiated and mutually agreed upon at a $20-per-square-foot rental rate with a $20-per-square-foot tenant improvement allowance, it’s assumed by both parties that the $20 per square foot amount is sufficient for the work needed.
Fast forward a few months later. You learn that changes now needed above the ceiling grid amount to an additional cost of $10 per square foot. As a tenant, you have only a few options:
- The tenant asks the landlord to cover these additional costs – the landlord may or may not agree to this
- These additional costs are amortized into the tenant’s monthly rent
- The tenant can outright pay for these above the ceiling grid modifications
- A hybrid approach can be negotiated between the tenant and landlord where they agree to share the costs
What Should a Tenant Do?
As a tenant, you need to be educated on this type of thing so you’re prepared as you view potential new spaces. Working with a real estate advisor or tenant-broker is always an option. If you opt to go at this alone, be sure to keep a short list of any space you’re considering. Sometimes a space with a higher rent in need of fewer improvements might actually be the more cost-effective solution for you. Paying cheaper rent but needing more cash to build the space out to your exact needs and specifications might very well cost you more in the long run.
NEED A THOROUGH ESTIMATE ON TENANT BUILD OUT COSTS? LET’S TALK
H.W. Holmes, Inc. is a commercial construction company servicing the Los Angeles/Ventura CA area. Our crew has provided thorough and accurate free estimates, assessing both above-and-below-ceiling factors, to both tenants and commercial property owners in the area. If you’d like for us to view any office space you’re considering renting or own, contact us today at (805) 383-9929.

