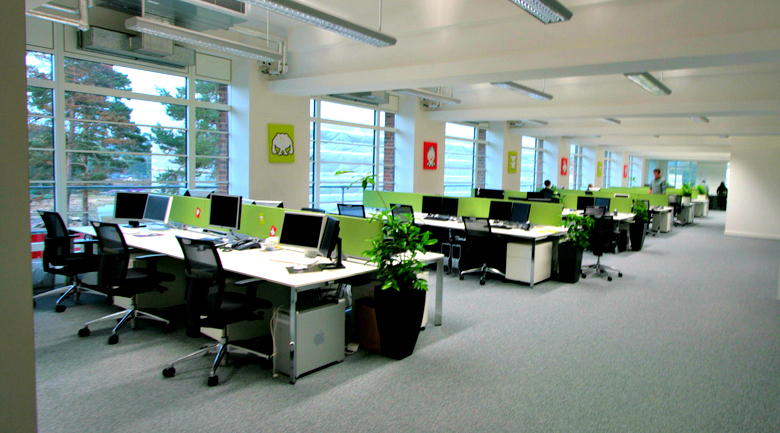News of the open office spaces’ death has been greatly exaggerated. The detractors of open plan offices have been vocal as of late. Much of this stems from a recent study concluded by researchers at Harvard. Researcher measured the impact the office workspace has on worker collaboration and communication. They looked at both before and after open office architecture came into fashion.
The report issued by these researchers called into question the efficacy on an open floor plan. Some media outlets immediately blew the story out of proportion. Their headlines screamed the death of the open office!!!! Here’s why that interpretation was wrong…
Let’s just say our takeaway at H.W. Holmes Inc. – Ventura CA office construction and office tenant improvement contractors – is a little more fair and balanced. When it comes down to it, it’s largely irrelevant how open or enclosed a workspace is in a high-performing work environment. The functionality of the space is your key to effectiveness.
What these hyperbolic headlines overlook is nuance. Particularly the role it plays in office design. Everything isn’t black or white. No two companies nor no two employees are alike.
An open floorplan can be just as effective as a private office if the functionality is there. A company must also show workers that they’re willing to invest in creating them an engaging workplace capable of catering to their individual moment-to-moment wants and needs.
Here are three ways this can be demonstrated:
Workspace Design
Flexible design is a must. Today’s worker wants options. Some of the highest performing workplaces are those offering their employees twice as many choices when it comes to where, when, and how they want to work. Office workers today enjoy being able to toggle back and forth from a collaborative workspace to a quieter private space to working remotely from home or a nearby Starbucks.
Noise Management
Any workspace needs a quiet space. A worker trying to make a deadline needs a place to slip to concentrate. Someone on an important call needs a place where they don’t have to worry about peers overhearing them. While the hustle and bustle of a community work area can sometimes be exhilarating and motivating, occasional privacy or solitude is also needed. An office that recognizes this and takes the necessary steps to reduce noise will be rewarded with happy and productive workers as well as less turnover.
Access to People & Resources
This is where functionality in design is important. Productive workers need to feel connected to people. They will also want quick access to any resources they need to succeed. This can mean access to decision-makers and subject expertise to teams and work supplies or food. This is the functional foundation some of the best startups and most thriving companies today have been built upon.
In Conclusion…
Communication and collaboration will always be a focus in office design, but let’s not lose sight of the fact that technology and Wi-Fi have us more connected – and able to collaborate from anywhere – than ever before. The most innovative companies today have succeeded by fostering collaboration in places other than a primary workspace or traditional office. It’s about effectively using spaces and places to provide workers with both private and collaborative work.
Floorplan is irrelevant if you have a well-designed office space that caters to both collaboration and focus. Therefore, the open floor plan isn’t dead. It just takes more than an open floor plan to have a high-performing workspace today.

